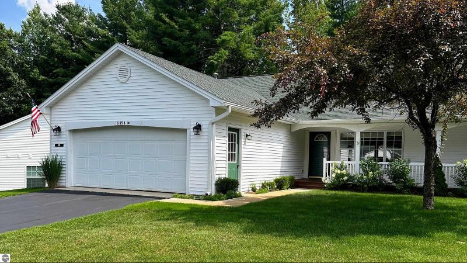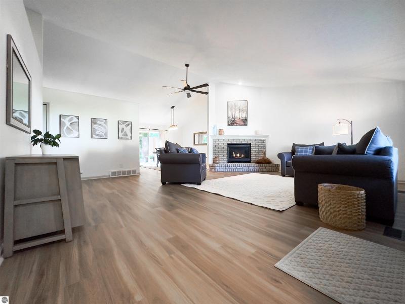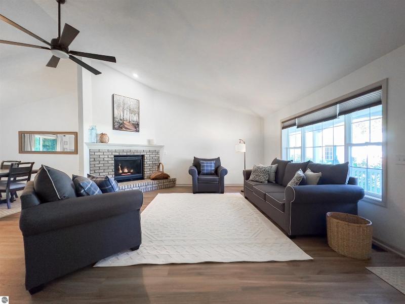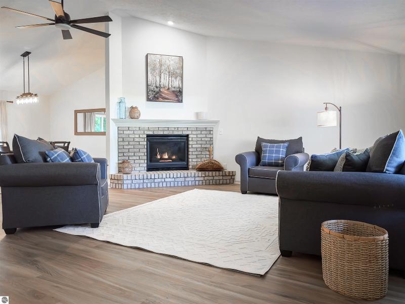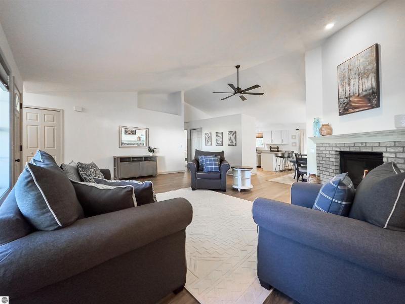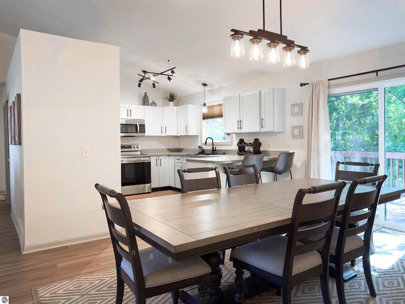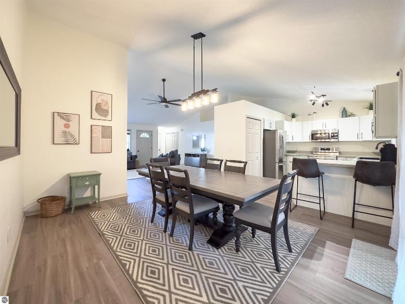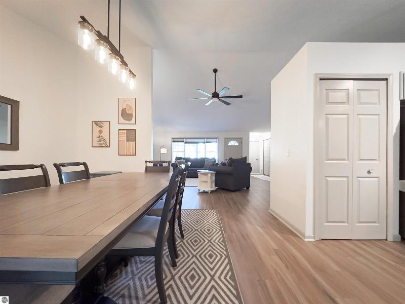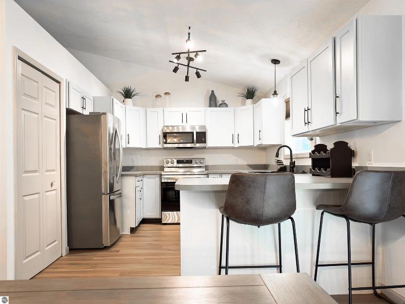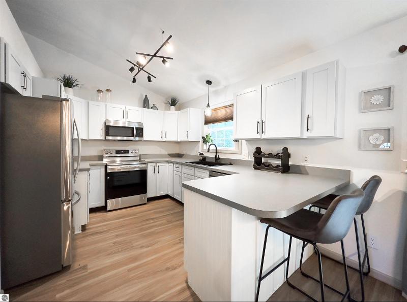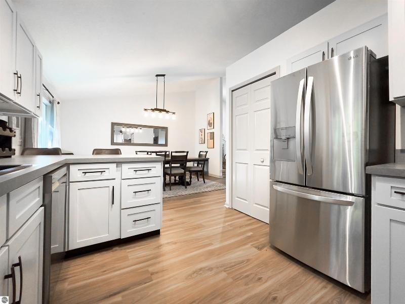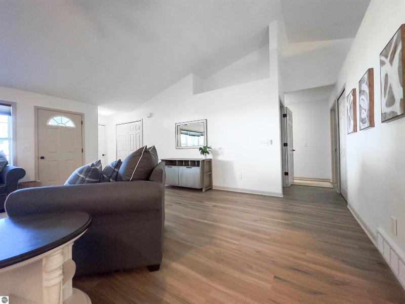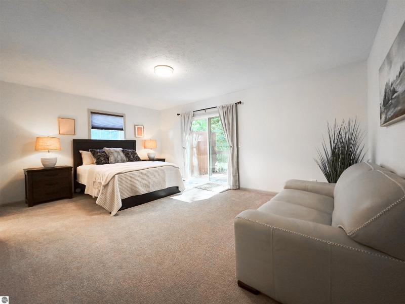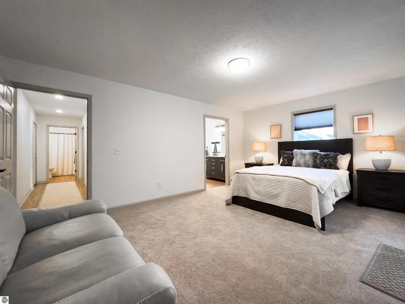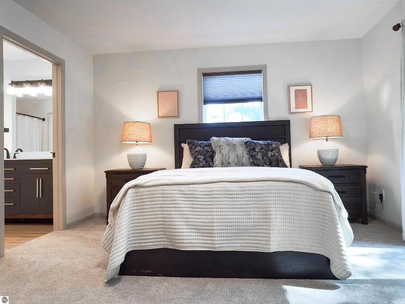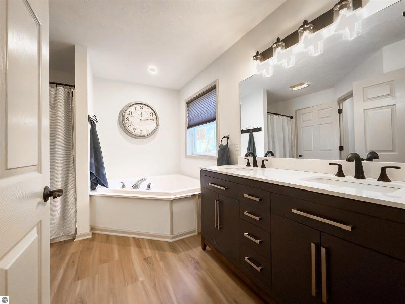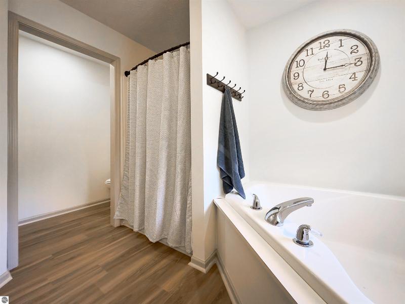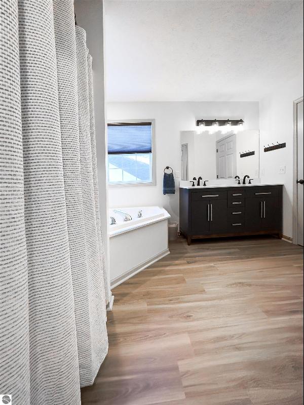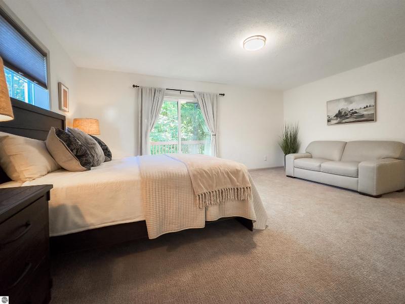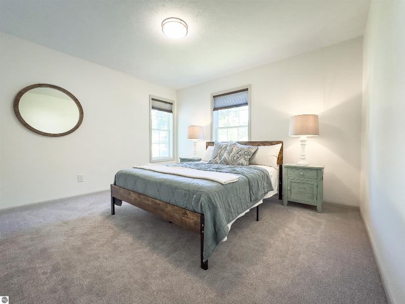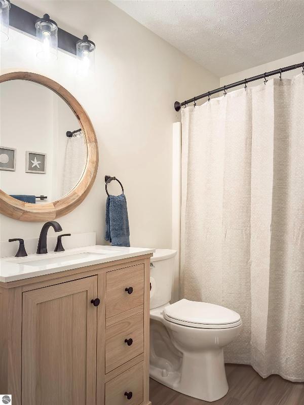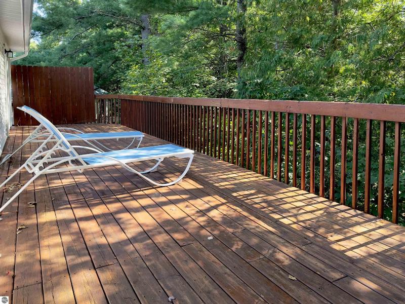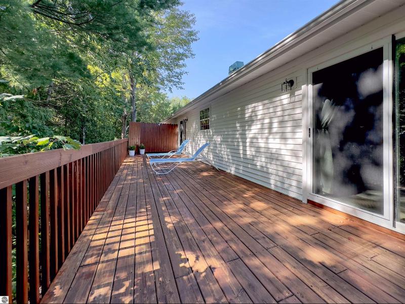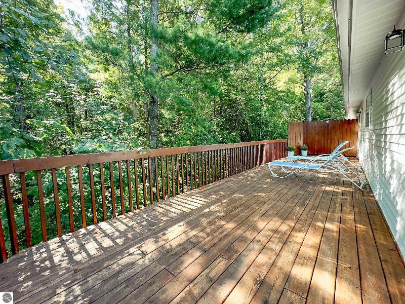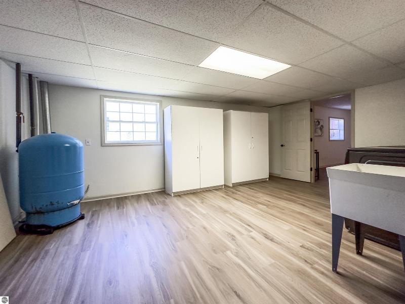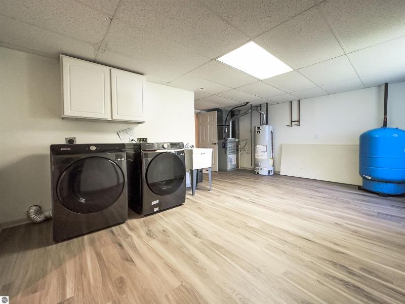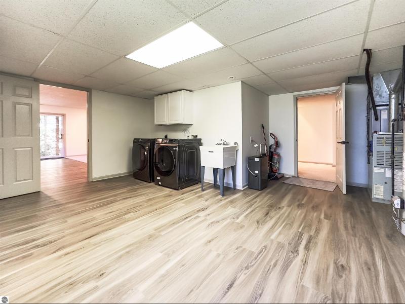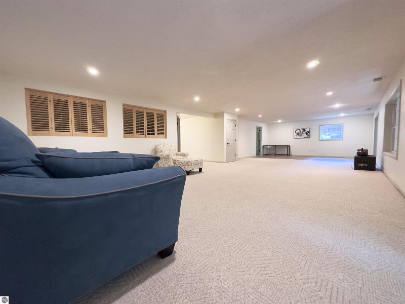$529,000
Calculate Payment
- 3 Bedrooms
- 3 Full Bath
- 3,334 SqFt
- MLS# 1917213
- Photos
- Map
- Satellite
Property Information
- Status
- Active
- Address
- 5494 Millbrook Drive 14
- City
- Williamsburg
- Zip
- 49690
- County
- Grand Traverse
- Township
- Whitewater
- Possession
- Negotiable
- Zoning
- Residential
- Property Type
- Residential
- Listing Date
- 10/31/2023
- Total Finished SqFt
- 3,334
- Lower Sq Ft
- 1,672
- Above Grade SqFt
- 1,672
- Garage
- 2.0
- Garage Desc.
- Attached
- Waterfront Desc
- Creek/Stream/Brook, Pond
- Water
- Shared Well
- Sewer
- Shared Septic
- Year Built
- 1997
- Home Style
- Ranch
Taxes
- Summer Taxes
- $1,760
- Winter Taxes
- $671
Rooms and Land
- MasterBedroom
- 17.8X13.2 1st Floor
- Bedroom2
- 11.2X12.2 1st Floor
- Bedroom3
- 18.9X12.2 Lower Floor
- Dining
- 14.1X16.1 1st Floor
- Family
- 32.9X22.2 Lower Floor
- Kitchen
- 15.6X9.8 1st Floor
- Laundry
- Lower Floor
- Living
- 18X21.8 1st Floor
- 1st Floor Master
- Yes
- Basement
- Daylight Windows, Full Finished, Walkout
- Cooling
- Central Air, Forced Air, Natural Gas
- Heating
- Central Air, Forced Air, Natural Gas
- Appliances
- Blinds, Ceiling Fan, Curtain Rods, Dishwasher, Disposal, Drapes, Dryer, Exhaust Fan, Microwave, Natural Gas Water Heater, Oven/Range, Refrigerator, Smoke Alarms(s), Washer
Features
- Fireplace Desc.
- Fireplace(s), Gas
- Interior Features
- Solid Surface Counters, Vaulted Ceilings, Walk-In Closet(s)
- Exterior Materials
- Vinyl
- Exterior Features
- Covered Porch, Gutters, Landscaped, Patio, Sprinkler System
- Additional Buildings
- None
Mortgage Calculator
Get Pre-Approved
- Market Statistics
- Property History
- Schools Information
- Local Business
| MLS Number | New Status | Previous Status | Activity Date | New List Price | Previous List Price | Sold Price | DOM |
| 1917213 | Active | Oct 31 2023 7:27AM | $529,000 | 179 | |||
| 1914116 | Withdrawn | Active | Oct 3 2023 2:29PM | 61 | |||
| 1914116 | Sep 7 2023 9:30AM | $529,000 | $549,900 | 61 | |||
| 1914116 | Active | Aug 3 2023 4:57PM | $549,900 | 61 |
Learn More About This Listing
Contact Customer Care
Mon-Fri 9am-9pm Sat/Sun 9am-7pm
800-871-9992
Listing Broker

Listing Courtesy of
Key Realty One-Tc
Office Address 310 W. Front Street, Ste.310F
THE ACCURACY OF ALL INFORMATION, REGARDLESS OF SOURCE, IS NOT GUARANTEED OR WARRANTED. ALL INFORMATION SHOULD BE INDEPENDENTLY VERIFIED.
Listings last updated: . Some properties that appear for sale on this web site may subsequently have been sold and may no longer be available.
Our Michigan real estate agents can answer all of your questions about 5494 Millbrook Drive 14, Williamsburg MI 49690. Real Estate One, Max Broock Realtors, and J&J Realtors are part of the Real Estate One Family of Companies and dominate the Williamsburg, Michigan real estate market. To sell or buy a home in Williamsburg, Michigan, contact our real estate agents as we know the Williamsburg, Michigan real estate market better than anyone with over 100 years of experience in Williamsburg, Michigan real estate for sale.
The data relating to real estate for sale on this web site appears in part from the IDX programs of our Multiple Listing Services. Real Estate listings held by brokerage firms other than Real Estate One includes the name and address of the listing broker where available.
IDX information is provided exclusively for consumers personal, non-commercial use and may not be used for any purpose other than to identify prospective properties consumers may be interested in purchasing.
 Northern Great Lakes REALTORS® MLS. All rights reserved.
Northern Great Lakes REALTORS® MLS. All rights reserved.
